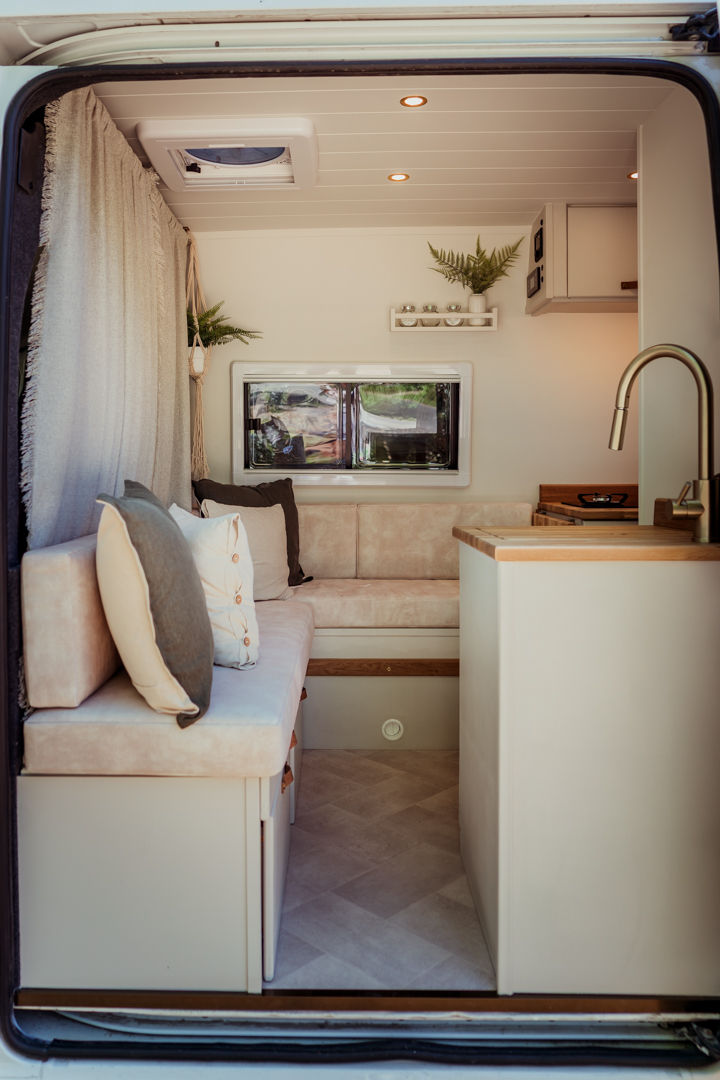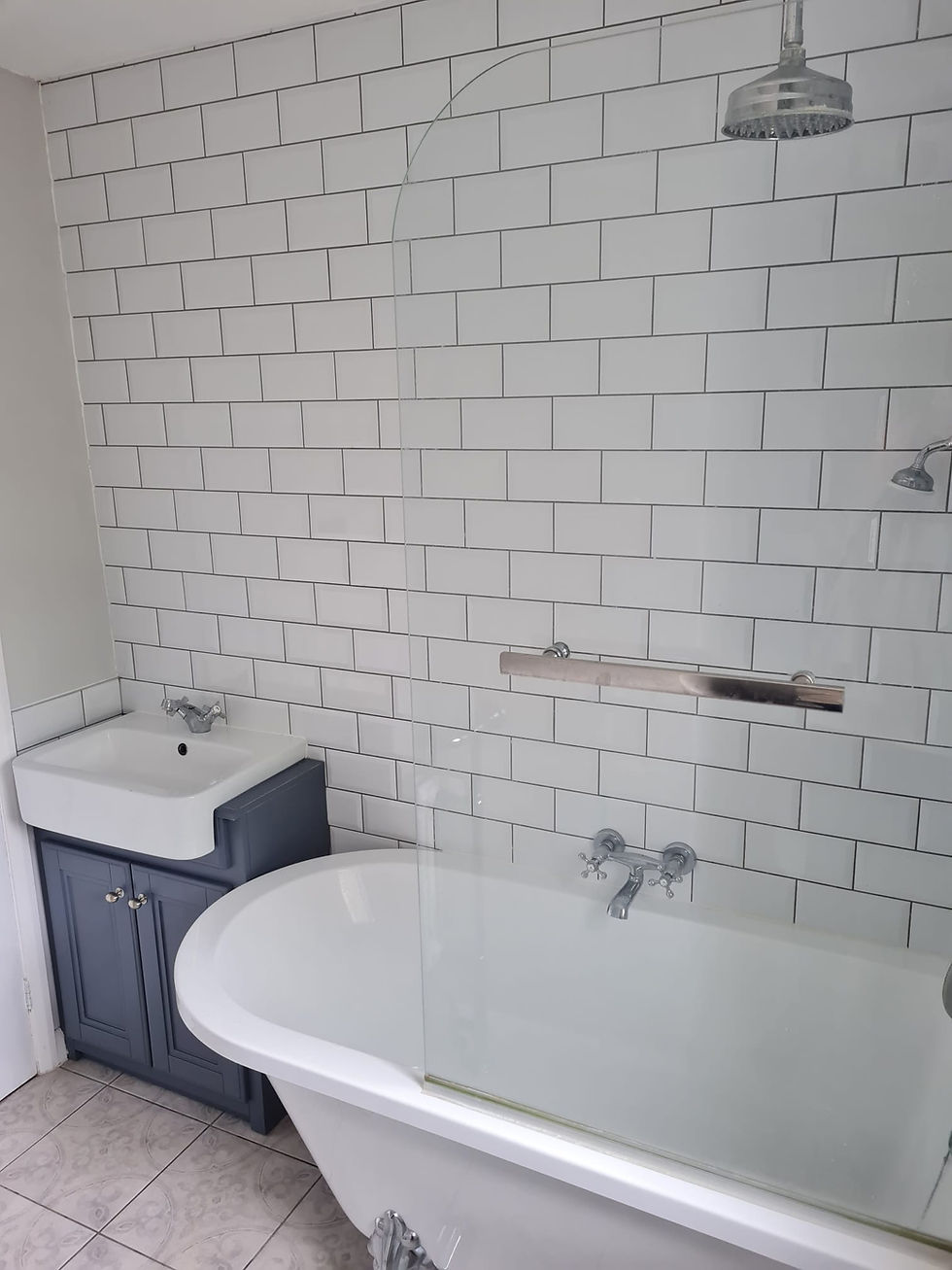
transforming homes in to sanctuaries
At Hinton House Interiors, we specialise in creating thoughtfully designed spaces that balance style, function, and personality. From full-scale renovations to bespoke room transformations, our projects are tailored to reflect each client’s lifestyle and vision. With a keen eye for detail and a practical approach to design, we optimise layouts, enhance storage, and curate beautiful interiors that feel both timeless and personal.
Here’s a glimpse into some of our recent projects, showcasing our expertise in reimagining homes with intelligent space planning, elegant finishes, and cohesive styling.




Oakwood - Interior Reconfiguration & Styling Chandlers Ford
For a couple living in their home for over 30 years, we redesigned the layout to suit their new lifestyle as empty nesters. The dining room and kitchen were opened up for better flow and entertaining, while the former living room was transformed into a cosy snug. Built-in alcoves provided a perfect way to showcase artwork, and a soft, layered palette tied in beautifully with their existing furniture and window treatments.
The result is a warm, characterful home that feels both new and familiar.




Woodlands - Campervan Design
Ringwood
We were invited by SSL Conversions to collaborate on the design of their new luxury campervan range. The brief was to create an interior with broad appeal, soft elegance, and a touch of personality.
Our final design used a neutral, timeless base palette with accents of green and orange, creating a fresh yet versatile look that feels both luxurious and practical.
This project is part of an exciting ongoing collaboration, with our second design launching at a national interiors and design show in September.

Render of design intent for the kitchen/dining extension.

Original kitchen of the property built in 1926.

Clients own photos of their finished kitchen minus a few finishing touches that they plan to add at a later stage.

Render of design intent for the kitchen/dining extension.
Homestead - Whole Home Renovation & Extension
Southampton
This 1920s period home underwent a full ground floor renovation and interior redesign. The once traditional layout was transformed into a modern open-plan living space, ideal for both entertaining and family life. By reconfiguring the footprint, we created a spacious kitchen-diner with a new utility room, providing practical storage and space for large appliances—perfect for a growing family.
The result is a timeless, functional family home that balances character with modern convenience.
Services provided: space planning, concept design, and construction management by Hinton House Interiors. Full construction by Hinton House Construction. Styling by the clients.

Install and styling managed by clients. Clients own photos.

Original kitchen of this 1930s property.

Install and styling managed by clients. Clients own photos.

Install and styling managed by clients. Clients own photos.
Riverside - Whole Home Renovation & Extension
Southampton
This 1930s semi-detached property benefitted from a complete renovation, extension, and interior redesign. The transformation included:
-
A bright open-plan kitchen and family room with dedicated dining and play zones.
-
A traditional yet elegant separate living room.
-
A landscaped garden with a new sun terrace and step-free access.
-
A new utility room, WC, and home office.
-
A stylish family bathroom with bath and shower.
The result was a beautifully functional home with increased property value, adding over £120,000. This project was even featured on Channel 4’s Location, Location, Location.
Services provided: space planning, concept design, and construction management by Hinton House Interiors. Full construction by Hinton House Construction.

Project Concept Board

Project finishes.

Floor plan layout option 2

Project Concept Board
Foundry - Layout Reconfiguration
Winchester
This 1950s home had a dated layout that didn’t reflect the needs of its new owners. We provided two alternative layout designs that supported a sociable, family-friendly lifestyle.
Alongside this, we created a design mood board, flooring options, and wall finishes, giving the clients a clear design direction and the flexibility to implement the project at their own pace.

Concept board for the project.

Concept board for the project.

Colour and flooring suggestions that allowed the client some design direction when completing the project in their own time.

Concept board for the project.
Ashbourne - Ground Floor Renovation
Romsey
Another 1920s family home reimagined for modern living. The renovation created a spacious open-plan layout with a new kitchen-diner, utility room, and improved flow between rooms. The reconfiguration allowed for practical storage and space for large appliances while maintaining a sense of warmth and family comfort.
Services provided: space planning, concept design, and construction management by Hinton House Interiors. Full construction by Hinton House Construction.

Bathroom re-design for Project No.44.

Original bathroom.

Finished bathroom. Clients own photo.

Bathroom re-design for Project No.44.
Homestead - Bathroom Renovation
Southampton
This small family bathroom redesign maximised every inch of space. By removing an oversized shower and resizing the window, we created a light-filled bathroom with a traditional bath and overhead shower—perfect for young children and in keeping with the property’s period character.

Concept Board - Lounge

Concept Board - Master Bedroom

Concept board project No.97

Concept Board - Lounge
Recent Projects - Concept Boards
Concept boards of recent and on-going projects.